I had this funny realization over the weekend that if I was going to be showing you guys the inside of my refrigerator this week, I probably should show you the rest of the kitchen first! Our first two homes had small galley kitchens, so it was AMAZING to plan our open kitchen and finally have an island!
There are a few things that I need to update in the kitchen, but it’s a low priority compared to the other rooms. When we built, the majority of our upgrade money went to the kitchen, so most of it is exactly what I wanted. At least within reason. Glorious thick white marble would have been awesome, but I’m confident we would have somehow stained it within the first week!
To orient you a little, check out the wide shot below. Starting with the left, the large arch is the dining room.The next arch is a small entry area from the garage & to the laundry room. Maddie must have thought we were going for a walk, because she is down by the front door. Her tail is pointing at the office, and I’m taking this picture from the living room.
Now that you have your bearings, we can check out some closer views! The counter next to the fridge is perfect for party food. One of the small changes I want to make is painting the inside of the upper glass door cabinet a fun color. That wall could use some personality 🙂
The schoolhouse pendants are one of my favorite features in the house. I just love them! I was worried about them when I picked them out. My roughest day in the home building process was definitely light day. I had to pick out every fixture in the entire house in a few hours. It was something crazy like 50 lights to pick out when you include all the hallways, closets, etc. We had a game plan to spend more of the lighting allowance in key areas and go super cheap in others so we could upgrade the over time.
Another building dilemma was the appliance situation. I’ve always wanted double ovens, BUT it wasn’t working out with the budget or design. I knew I didn’t want a microwave as the focal point above the range. At the LAST minute, I figured out the perfect solution using a Frigidaire microwave/wall oven combo unit and a slide in oven/range.
For the seven years I lived in our last house, I dreamed of having a gas range again. Then we moved into my parent’s house between selling our old house and the new house being finished. I hated the gas range! I was really torn so did a ton of internet research. I’m really glad I did because it lead me to an induction range. I LOVE it! It heats up superfast like gas, but to me cooks more evenly. Best of both worlds!
Changing out this rug is also on my list of little kitchen updates! It looks okay with the island, but is not the same “feel” that we are going for in the rest of the house. I need something less green. Maybe turquoise chevron or stripes!
I’m really glad we decided to go black on the island instead of leaving everything white. Although, the dark cabinets are actually harder to keep clean than the white ones! The final item on my kitchen to do list is the knobs/pulls. But we can’t find any we love. Seriously, we like them at the store, then they don’t look right when we get them home. One day we’ll find them, but we’re okay being patient for now.
And finally, here is the outside of the refrigerator I finished organizing this weekend! That post is coming this week. As you can see, the door next to the fridge leads to the pantry which has a second smaller fridge. We were going to get an under cabinet wine fridge in the pantry, but then realized it would be way better to get a full size unit. We use the fridge section for beverages & extra food storage during holidays. Having the extra freezer space is really great too! The pantry was a HUGE part of me falling in love with this house plan, and our decision to add a second fridge makes it even better. I’ll eventually get some pics taken in there for you!
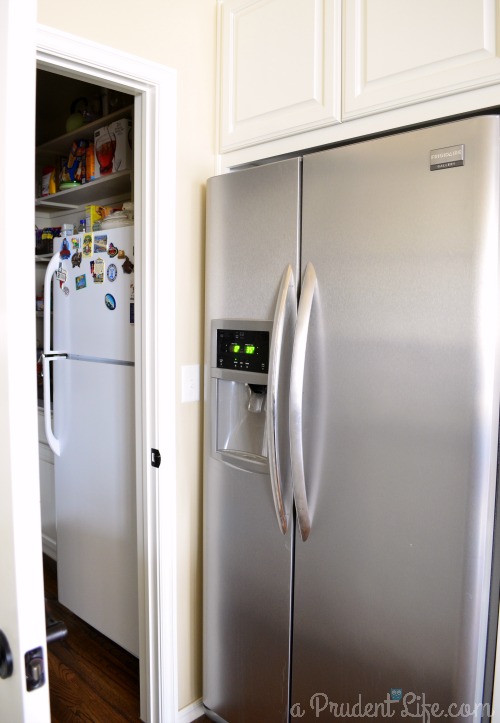
Resources:
Cabinets & Trim – Benjamin Moore White Dove
Appliances – Frigidaire Professional (except fridge, which is Frigidaire Gallery)
Granite – Giallo Ornamental (color varies ALOT slab to slab, I went to the warehouse to pick my slabs)
Barstools – Ikea HENRIKSDAL w/ Linneryd natural covers
Walls – Benjamin Moore Shaker Beige
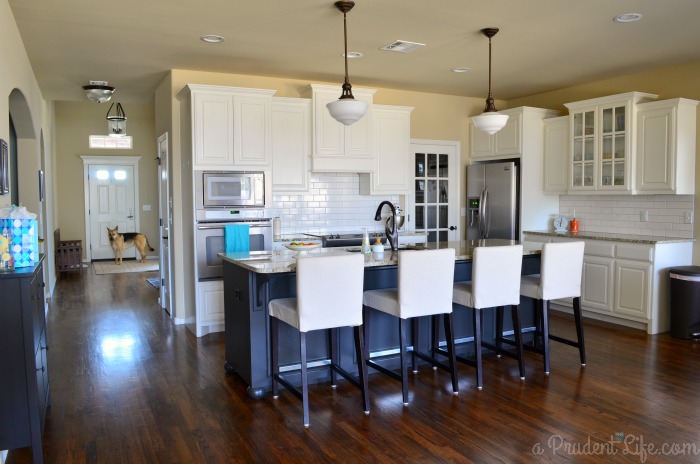
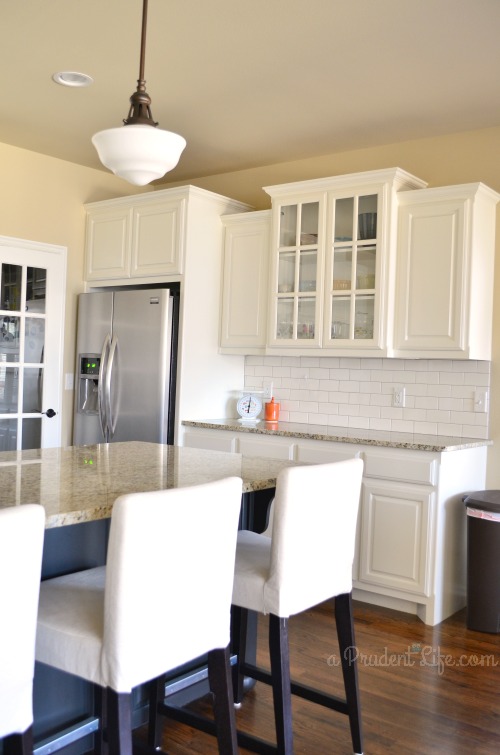
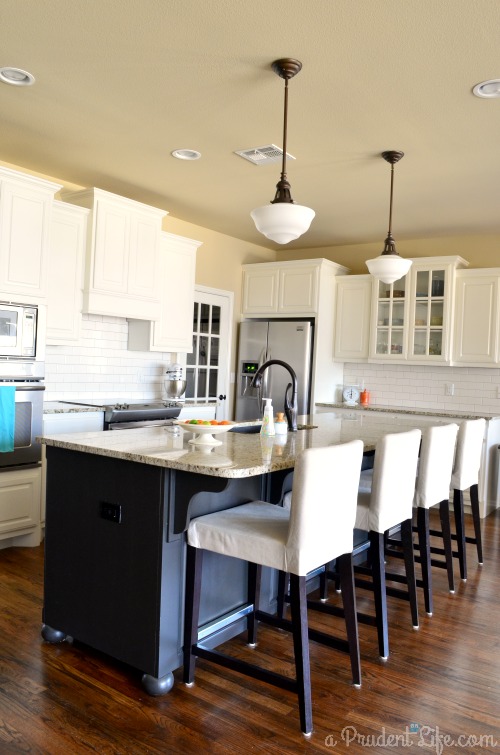
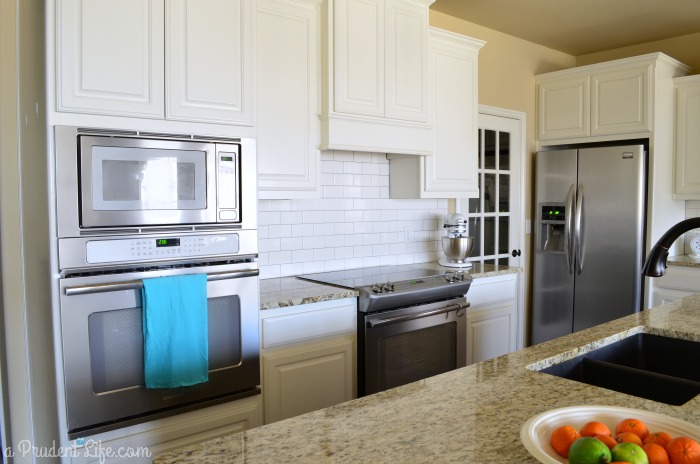
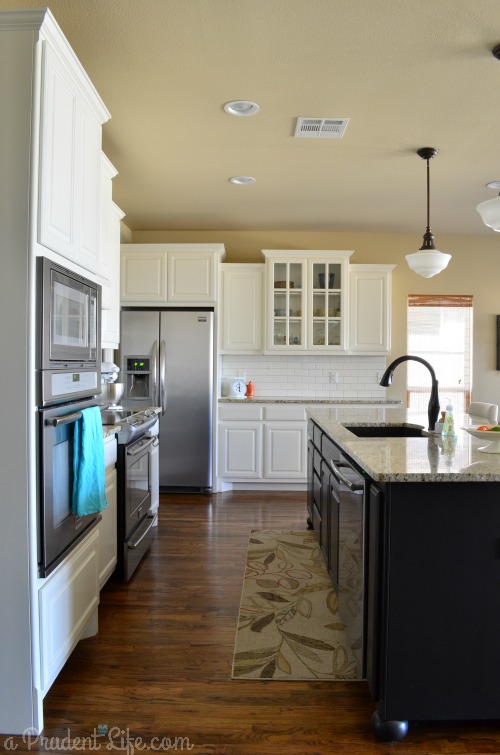
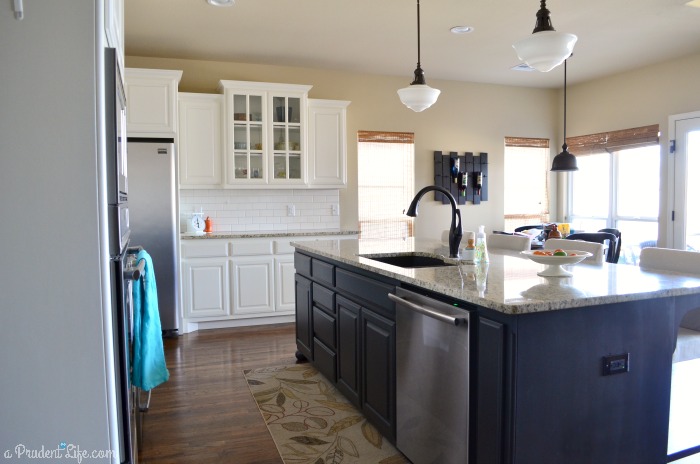





Katie @ addicted 2 diy says
Your kitchen is gorgeous! I think the white cabinets with the black island is beautiful. You did a great job designing it all. I’ve always dreamed of a double oven, but that design won’t work in our kitchen. My husband wants an induction stovetop, so when we replace our range, we’ll be doing the same thing. Maybe I can somehow get one of those double oven/induction ranges:)
melissa@polishedhabitat.com says
Thank you Katie! The double oven ranges are really cool too! Especially when you can use the smaller one as a warming drawer. The bottom drawer of our range is a warming drawer and it has come in REALLY handy during holidays. It just happened to come with our range, but now we are spoiled and would really miss it if we didn’t have one.
Allison Rust says
I think the light fixtures are my favorite [and also the dog]! Such a bright space. My coworker just got an induction cook top installed. I’m pretty sure it’s magic. So cool!
melissa@polishedhabitat.com says
I thought you’d like the dog cameo 🙂 Yes, the induction is like magic!
Katie @ Upcycled Treasures says
What a beautiful kitchen and I can’t wait to see what color you paint the inside of the upper glass cabinet! Pinned 🙂
melissa@polishedhabitat.com says
Thank you Katie! I can’t wait to see what color it ends up! I’m trying my best to be patient and not do any kitchen projects until I finish the office & dining room. But, one of these days I may give in and tackle it out of my planned order 🙂
Sandra Elbon says
Great seeing you and great kitchen! I too have white/cream cabinets and have wanted to put in black counter tops, but I like the idea of dark lowers!
Daniela says
I love that you mixed it up and did a different colored island. Looks amazing!
xo
Daniela
http://iputabirdonit.blogspot.com
Bette @ Somerset Lane says
Your kitchen is absolutely gorgeous! Funny enough it looks exactly like what my kitchen will look like when it’s done. I’m in need of a new stove and I’m having the hardest time picking one out! I’ll have to look at induction stoves.
melissa@polishedhabitat.com says
Thank you Bette! I am so excited to see your kitchen when it is finished!
Courtney @ Crafts by Courtney says
Melissa your kitchen looks great! We actually have the same cabinet and molding except I don’t have to ones with the glass font. I’ve always loved the cabinet we have in the house, white is my favorite.
Rese says
♥♥♥ and now, I totally want to redo my kitchen!
Katie says
Melissa,
Your kitchen is beautiful!! I love the shiny white backsplash, white cabinets, and dark floors! I think painting the inside of the glass door cabinets a fun color that coordinates with a fun new rug would be awesome!! I’m also in the same boat with knobs/pulls. Not a fan of ours, but I’m not in love with any that I find in stores. Hmmm…
melissa@polishedhabitat.com says
Thank you Katie! Let me know if you ever find the perfect knobs, I’m sure I’d love them too.
Kathy says
Your kitchen is stunning Melissa! I love the choices in appliances, two toned cabinets/island and those school house pendant are perfect!! I can’t believe you had to pick out so many light fixtures in just a few hours. Just checking in on my tribal buddy! Wish we could get some more interior decor/design bloggers to join us! lol 😉 Have a great weekend.
melissa@polishedhabitat.com says
Thanks for checking in Kathy! Yes, light fixture day was bad. 🙂
Amanda Michelle says
Beautiful kitchens make me so happy! I don’t love to cook, but I love good kitchen design. I want your floors too FYI. 🙂
melissa@polishedhabitat.com says
Thanks Amanda! The floors aren’t wearing as well as I had hoped with Maddie’s paws/claws constantly running around on them, but we’re just considering that additional character!
Deb says
What a gorgeous Kitchen! I would die to have an open concept kitchen like this.
Melissa George says
Thank you Deb! It was definitely a long time dream come true after two houses it closed galley kitchens!